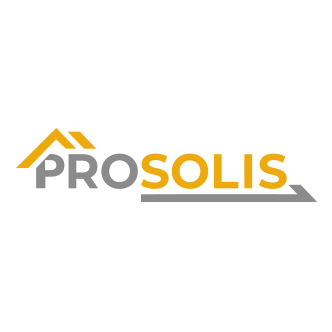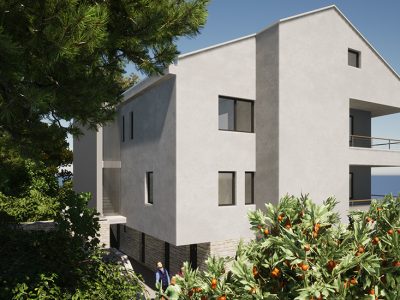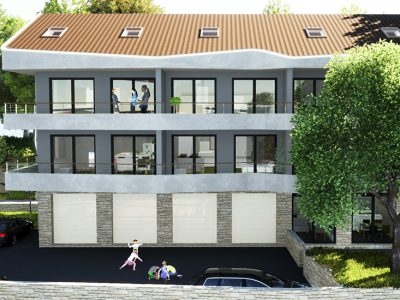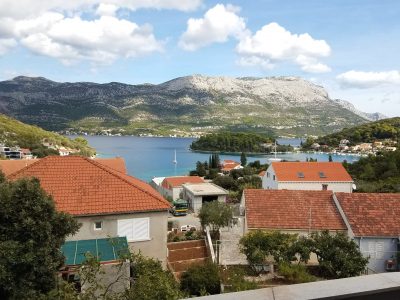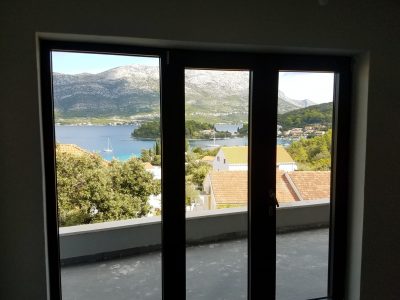Žrnovska Banja is only 4 km from the town of Korčula and about 2 km from Žrnovo. It is located on the northeastern part of the island of Korčula. In this small tourist town there are modern family holiday homes, a shop, several restaurants and a beautiful pebble beach. The calm bay is suitable for mooring ships. It is an ideal destination for those who want to find a home in a beautiful Mediterranean environment and a crystal clear sea.
The new residential project is located in a quiet environment and is only 100 meters from the sea. The terraces offer a wonderful view of the entire coast.
The building consists of four floors with a total of seven apartments from 54 to 126 sqm, 4 garages on the ground floor and 5 parking spaces in front of the building. Top-quality equipment, A-class materials, construction according to the highest professional standards.
ENGINEERING COMPANY: Prosolis
COMPLETION OF WORKS: 09. 2022. (completed)
LOCATION: Žrnovska banja
Korčula – Žrnovska Banja – Project completed. This residential project consists of three floors and an attic. In the building there is one 2-room apartment of 54 sqm, four 3-room apartments of 78-84 sqm and two 4-room apartments of 124-126 sqm. High construction quality, A+ energy certificate is provided.
The customer has the option of choosing built-in equipment in the range of prices and scope of the investor’s offer or opt for a higher-priced alternative at an additional charge. There is also the possibility of minor changes to the floor plan, according to the wishes of the buyer, and in agreement with the investor’s architect (provided that the changes are feasible)
– Area: from 59,67 sqm to 147,55 sqm
– Net area: from 53,92 sqm to 126,02 sqm
– End date: 10/2022 (completed)
Reinforced concrete load-bearing structure
Reinforced concrete monolithic mezzanine panels
The width of the bricks is 25 cm.
Vapor barrier with an insert, thermal and hydro insulation installed in the roof
16 cm of stone wool insulation is installed in the roof.
Facade
Thermal insulation 10 cm of stone wool.
The building has a modern architectural design that fits into the view of the surroundings.
Corridors and staircases
The floors of the entrance area on the ground floor and basement are covered with stone.
Walls
Wall finishing: plastering, painting with semi-dispersive paint.
In the sanitary areas, the walls are tiled with ceramics of high quality and design.
It is possible to choose more expensive ceramics than the ones offered for an extra charge.
Floors
In the bathrooms and the kitchen, the floors are paved with ceramics of high quality and design.
In the corridors, the floors are tiled with ceramics or parquet.
In the rooms and the living space, floors are covered with ceramics or first-class two-layer oak parquet. It is also possible to choose a more costly variant than the one offered.
The balcony and terrace are paved with first-class ceramic anti-slip tiles.
Gardening arrangement
Secure access to the facility for disabled people
Water supply and drainage
Each apartment has its own meter. Central solar hot water preparation.
Heating and Cooling
Heating and cooling via air conditioned (possible installation of more units with additional payment).
Electrical installations
Each apartment has a separate digital meter for reading electricity consumption.
Joint satellite and terrestrial TV program.
A telephone line and Internet are provided for each apartment.
External fixtures
PVC openings with double glass, aluminum blinds. Possible installation of mosquito nets for an additional fee.
Internal fixtures
According to customers’ choice.
Entry door
Anti-burglary and fire-resistant front door.
Bathroom FIxtures
Modern design and top quality, which include ease of maintenance, economy, noiselessness, longevity.
Sanitary ware (Kolpa san-Grohe), built-in flush tanks (Grohe).
Possible selection of bathtub/shower tub.
APARTMENT 01 – THREE ROOM - 84,14 SQM + TERRACE - SOLD
Three-room apartment on the ground floor of the building, has a garage parking space, a covered terrace and a garden.
Layout of spaces:
| Entrance and hallway | 5,30 sqm |
| Living room, kitchen, dining room | 31,35 sqm |
| Room 1 | 10,50 sqm |
| Room 2 | 12,65 sqm |
| Stores | 1,32 sqm |
| Bathroom | 4,47 sqm |
| WC | 1,40 sqm |
| Entrance hall | 4,85 sqm |
| Terrace on the ground (51,1×0,25) | 12,78 sqm |
| Total | 84,14 sqm |
APARTMENT 02 - THREE-ROOM - 77.74 SQM + BALCONY - SOLD
Three-room apartment on the first floor of the building with a double-sided balcony.
Layout of spaces::
| Entrance | 4,41 sqm |
| Living room, kitchen, dining room | 29,87 sqm |
| Room 1 | 10,53 sqm |
| Room 2 | 13,70 sqm |
| Stores | 1,80 sqm |
| Bathroom 1 | 4,30 sqm |
| Bathroom 2 | 3,49 sqm |
| Balcony (19,3×0,50) | 9,64 sqm |
| Total | 77,74 sqm |
APARTMENT 03 - TWO-ROOM - 53.92 SQM + BALCONY - SOLD
Three-room apartment on the first floor of the building.
Layout of spaces:
| Entrance | 2,46 sqm |
| Living room, kitchen, dining room | 26,22 sqm |
| Room | 12,92 sqm |
| Stores | 1,52 sqm |
| Bathroom 1 | 5,04 sqm |
| Balcony (11,5×0,50) | 5,76 sqm |
| Total | 53,92 sqm |
APARTMENT 4 - THREE-ROOM - 77.77SQM + BALCONY - SOLD
Three-room apartment on the first floor of the building, has a garage parking space and a large balcony on two sides of the building.
Layout of spaces:
| Entrance | 4,48 sqm |
| Living room, kitchen, dining room | 29,92 sqm |
| Room 1 | 13,64 sqm |
| Room 2 | 10,48 sqm |
| Stores | 1,83 sqm |
| Bathroom 1 | 4,28 sqm |
| Bathroom 2 | 3,49 sqm |
| Balcony (19,3×0,50) | 9,65 sqm |
| Total | 77,77 sqm |
APARTMENT 5 - FOUR ROOM - 126.02 SQM + BALCONY -SOLD
Apartment number 5 is a two-storey apartment and extends to the second floor and the attic. It consists of a spacious living room, dining room and kitchen on the lower floor, which leads to a double-sided covered terrace. There are bedrooms with a bathroom in the attic. Exclusive apartment with luxury epoxy floor and microtopping walls.
Layout of spaces:
| Entrance | 4,38 sqm |
| Living room, kitchen, dining room | 50,36 sqm |
| Room 1 | 15,62 sqm |
| Bathroom 1 | 3,64 sqm |
| Stores | 2,04 sqm |
| Balcony (19,3×0,50) | 9,64 sqm |
| Staircase and corridor | 4,66 sqm |
| Room 2 | 19,26 sqm |
| Room 3 | 9,96 sqm |
| Bathroom 2 | 6,46 sqm |
| Total | 126,02 sqm |
APARTMENT 6 - THREE-ROOM - 84.16 SQM + BALCONY - SOLD
Apartment number 6 extends to the second floor and the attic. The apartment has a garage and a balcony.
Layout of spaces::
| Entrance | 2,66 sqm |
| Living room, kitchen, dining room | 36,82 sqm |
| WC | 2,58 sqm |
| Stores | 2,12 sqm |
| Balcony (11,5×0,50) | 5,76 sqm |
| Staircase and corridor | 4,74 sqm |
| Room 1 | 16,82 sqm |
| Room 2 | 7,79 sqm |
| Bathroom 1 | 3,6 sqm |
| Bathroom 2 | 4,87 sqm |
| Total | 84,16 sqm |
APARTMENT 7 - FOUR-ROOM - 123.69 SQM + BALCONY - SOLD
Apartment number 7 extends to the second floor and the attic. The apartment has a garage and a balcony.
Layout of spaces:
| Entrance | 4,0 sqm |
| Living room, kitchen, dining room | 50,36 sqm |
| Room 1 | 11,02 sqm |
| Bathroom 1 | 5,13 sqm |
| Stores | 3,16 sqm |
| Balcony (19,3×0,50) | 9,65 sqm |
| Staircase and corridor | 4,7 sqm |
| Room 2 | 19,26 sqm |
| Room 3 | 9,96 sqm |
| Bathroom 2 | 6,46 sqm |
| Total | 123,69 sqm |

